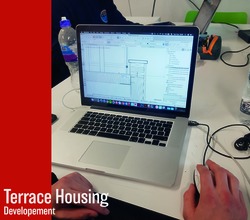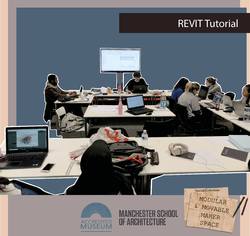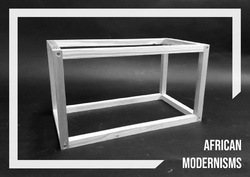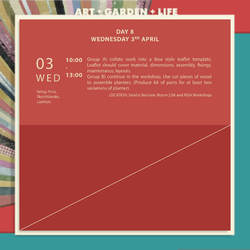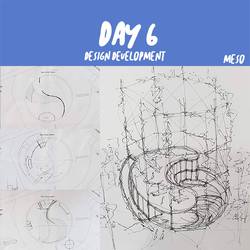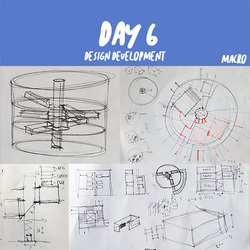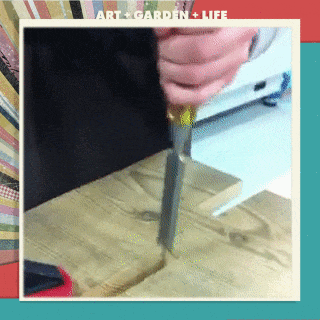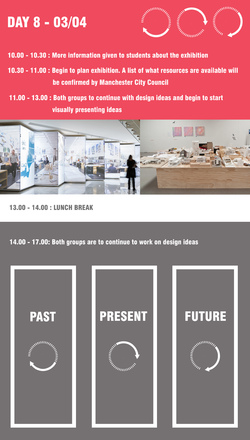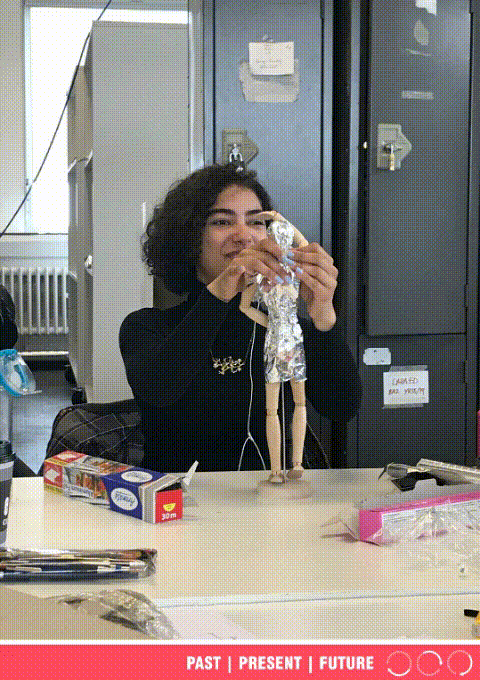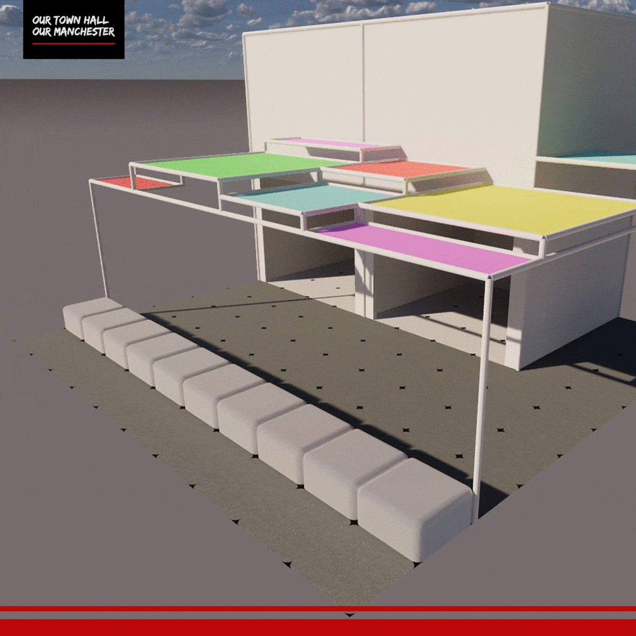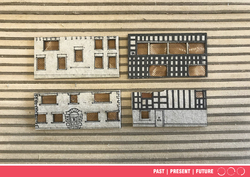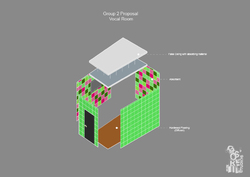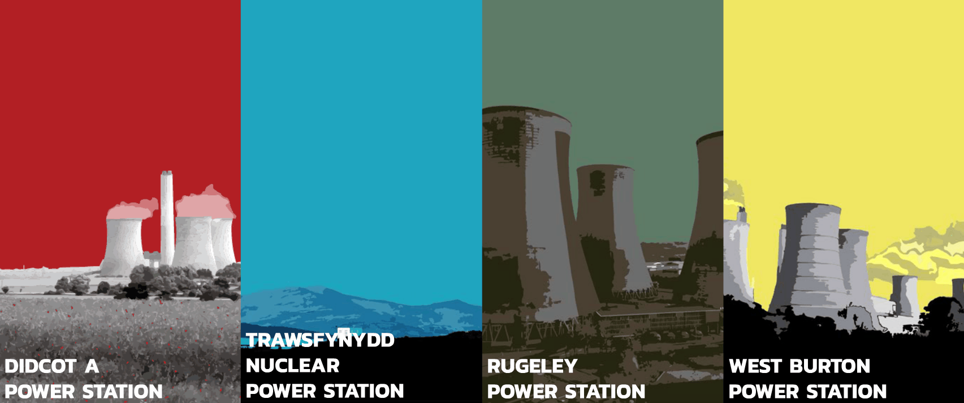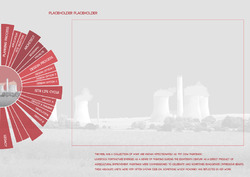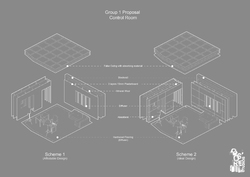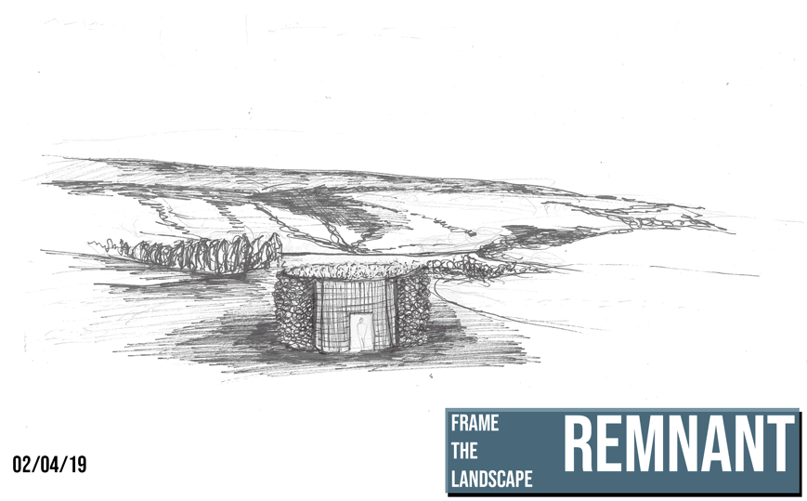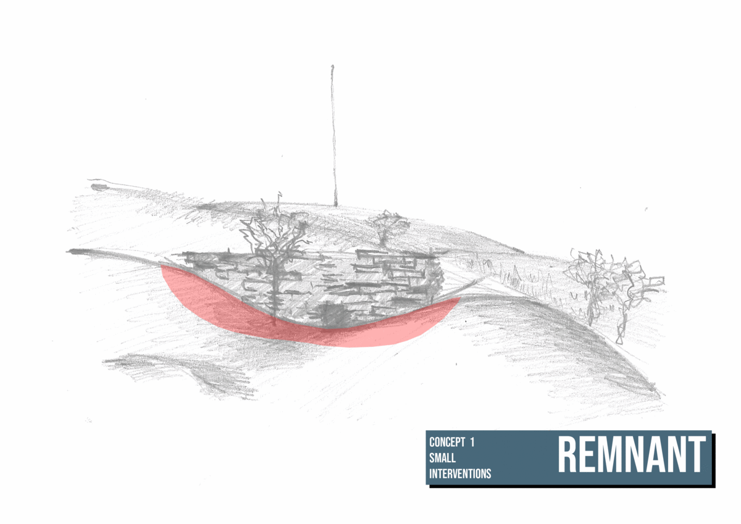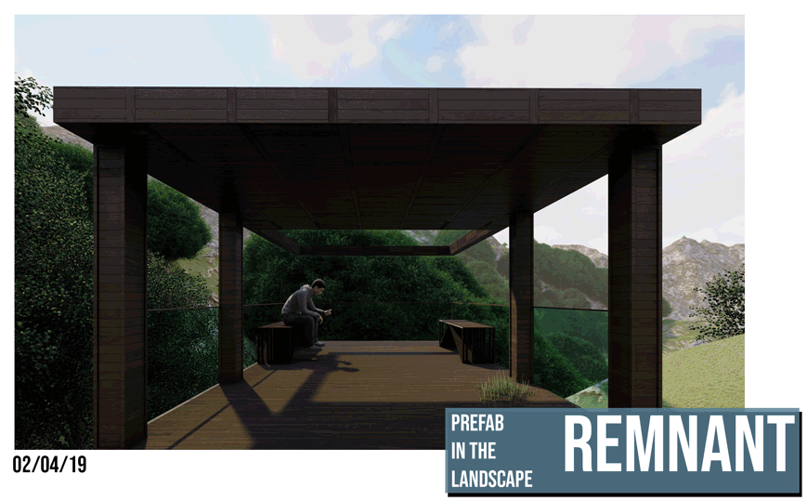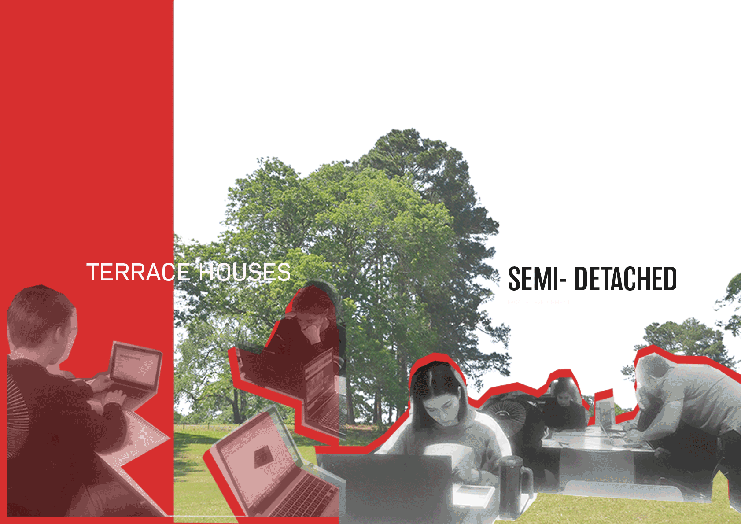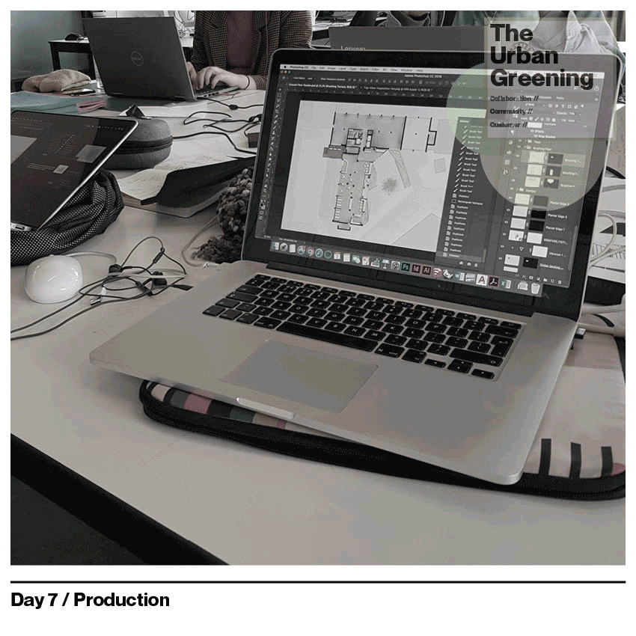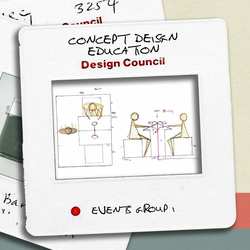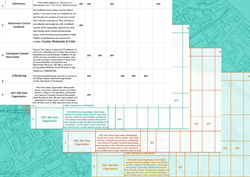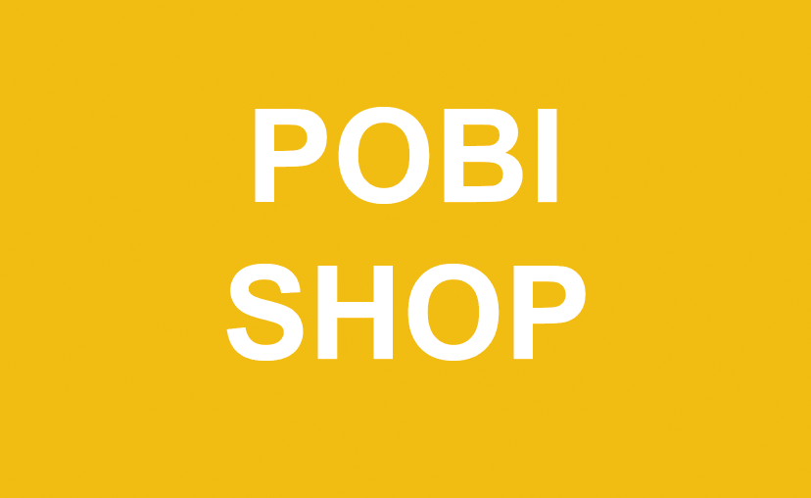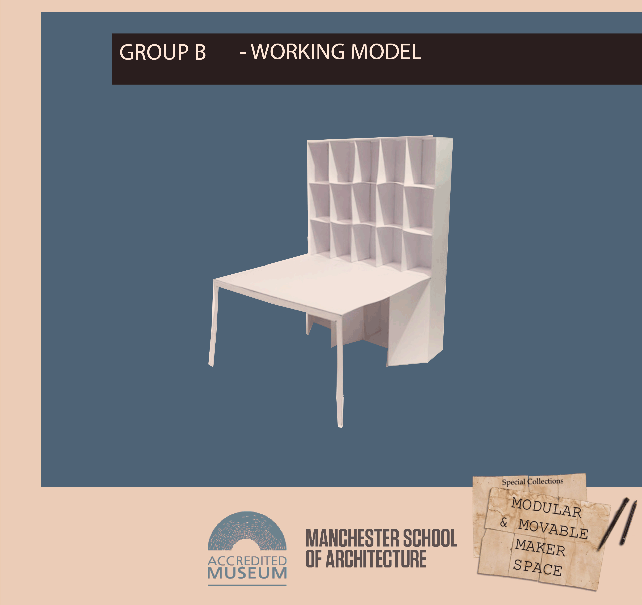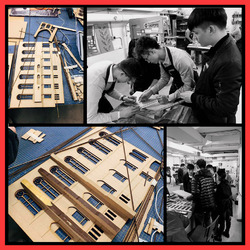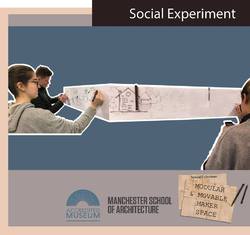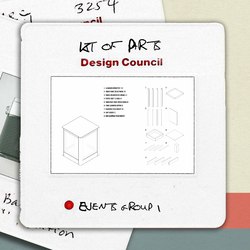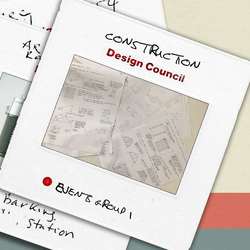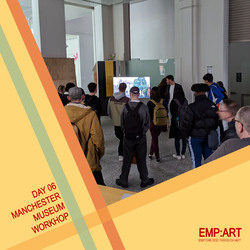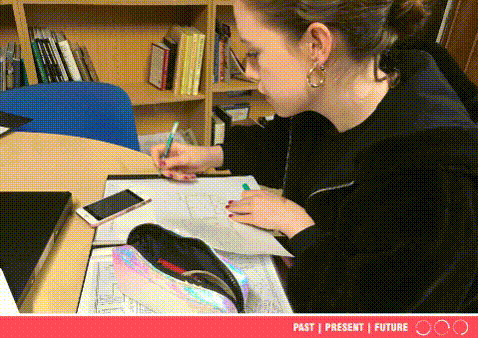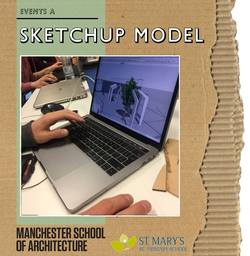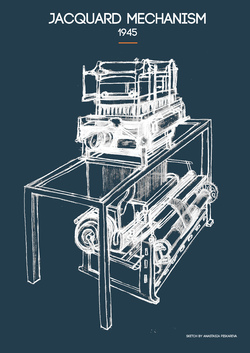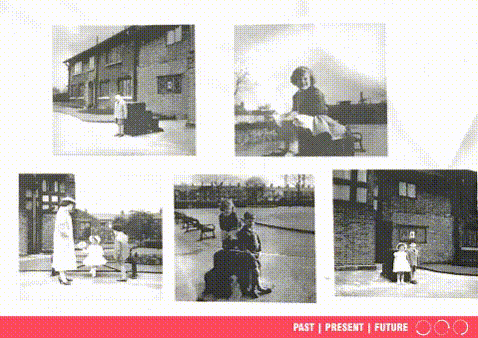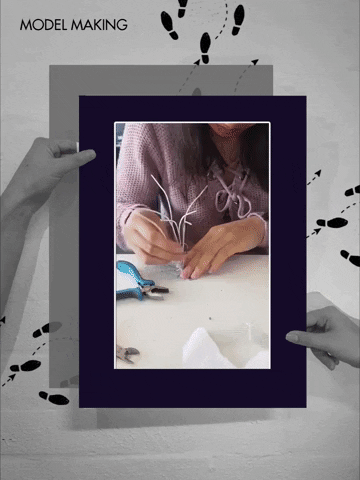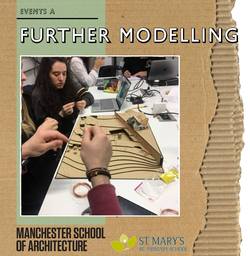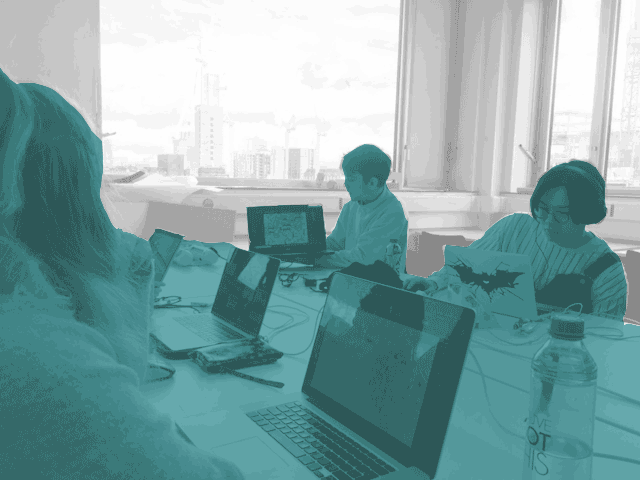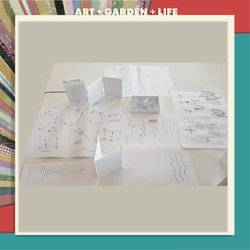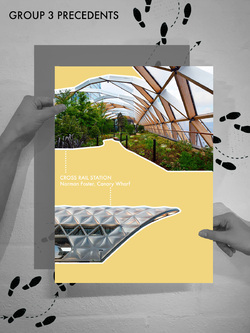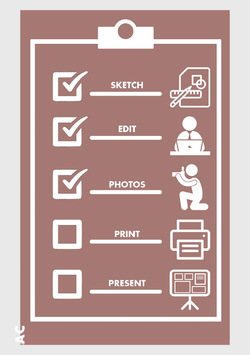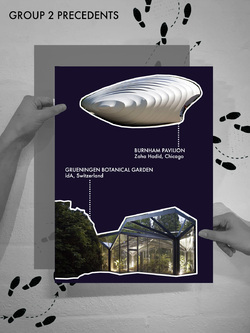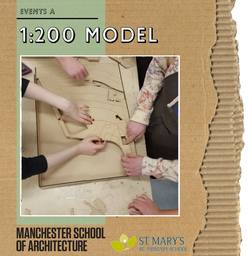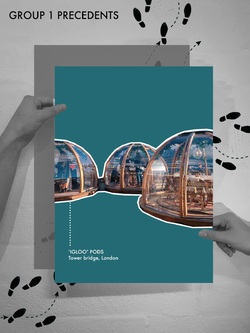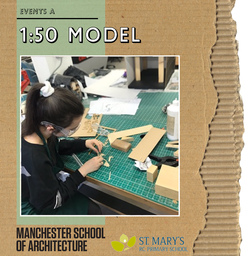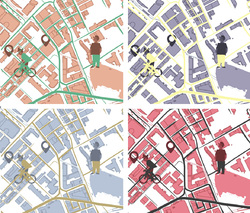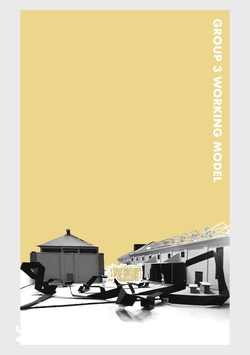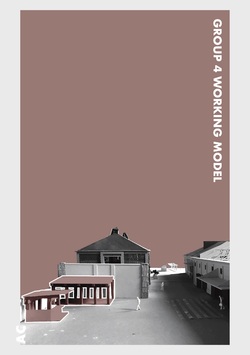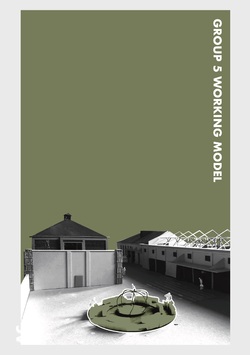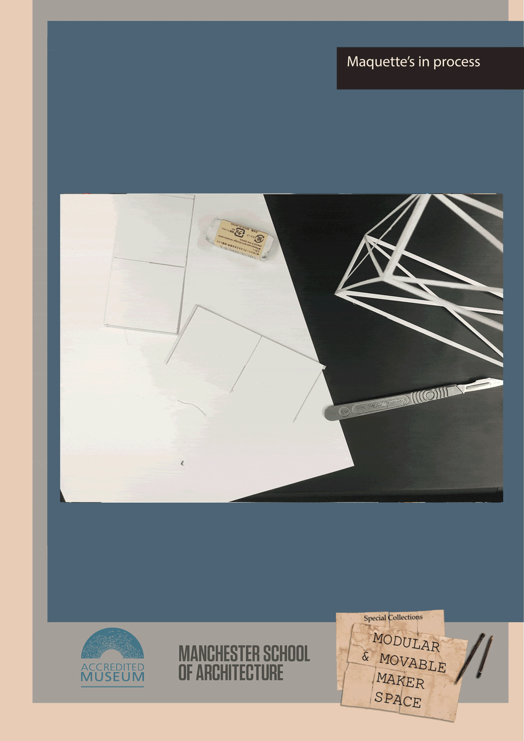The terraced group has stated to develop their PassivHaus details, looking at what is required to create a structurally sound building while maintaining a continuous insulation layer to prevent thermal bridging. They are also looking into how to place vapour control and air tightness layers as to maintain the total air lightness of the dwelling, a key element of high performance environment design.
Posted 3 Apr 2019 10:50
Tuesday 02/04/2019
REVIT WORKSHOP
Introductory session to Autodesk Revit for the BA1 and BA2 students. We explained and taught basic parametric design and the significance of BIM in the industry.
Posted 3 Apr 2019 10:44
Day 7
Today we continued to put together the Zine, using the photographs that were taken of the models previously. We drafted out the layout using InDesign and began to think about how we wanted to display the 3D models. From this we started to think about the text that would be included to describe the models. We printed these initial layout to analyse the effectiveness of displaying the models in this way.
We also started to think about the A3 poster that would be included on the reverse of the zine. To do this we downloaded Digimaps of the relevant areas and modelled using Sketchup the four buildings that we are exhibiting. This would then allow us to develop a stylised graphic timeline, demonstrating the four building's context.
Posted 3 Apr 2019 10:28
Day 7
A key part of the exhibition is to present work on an x-frame using paper scrolls that attach to the top and bottom of the frame. Creating these scrolls of paper required us to work out its lengths and widths using a mixture of dimensions of the frame itself as well as standard international paper sizes. The scrolls are 841mm x 3000mm, using the width of an A0 paper size and a length that gives ample space to fit onto the frames. A kente pattern has been used around the border to unify the projects whilst also providing a vibrant way to attach the paper scrolls to the frame.
Posted 3 Apr 2019 10:27
Day 7
The other half of the exhibition team have started working on publication of the construction booklets, which will help with communicating our ideas across to our counterparts in Ghana during the exhibition build. This will ensure all our time is spent efficiently. The booklet will also be helpful in gathering tools and materials required during the build.
Posted 3 Apr 2019 10:26
Day 7
The exhibition team have started to finalise designs and have started constructing physical models out of relevant materials to test the construction method and the material itself. The tests done so far are also a good indication on how hard and how long the 'plinths' take to make, which is helping us with the organisation of the final build in Accra, Ghana.
Posted 3 Apr 2019 10:21
DAY 8 SCHEDULED ACTIVITIES (3rd April)
Posted 3 Apr 2019 00:10
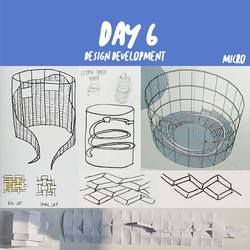
Northlight // Day 6
//Micro
Today, the micro group developed their proposals to strengthen their tribute to the rich history of Brierfield. A key element within this history, as already illustrated through previous local art projects, is the textile mills. The group decided that this should be emphasized in their proposal. After a lot of thought, discussion and sketching, they decided to create a fabric lattice façade that can utilises the gas tower structure. A key ambition within this design is also a ramp which will allow visitors to see the picturesque surrounding landscape. They also discussed that any materials used should be respectful of the local area by matching them, using similar stone to the nearby houses.
As like the other group, the next stage they took was planning the construction of their model ready for the workshop sessions tomorrow. This group decided to create a light frame that mimics the gas tower structure, allowing the façade they create to wrap around the gas tower model temporarily so that the other proposals can be demonstrated on it too.
Posted 2 Apr 2019 22:49
Northlight // Day 6
//Meso
Today, the meso scale group reflected back on their design thoughts from last week and refined the details to further plan how these designs can be presented to the public. They explored how the performance stage will work with natural lighting so that the public of Brierfield can have a well lit space that can be utilised all year round. Following the public consultation, it was made clear that Brierfield is lacking hospitality places for the community to socially come together. The group therefore explored the idea of a café and bar and began sketching in plan how a space like this could be incorporated into an exciting place for the arts.
In preparation for the exhibition on Friday, the group began planning their models. They decided that the structure should be self-supporting so that is can be presented inside and outside of the model.
Posted 2 Apr 2019 22:48
Northlight // Day 6
Today the groups continued to develop the three schemes which we had formalised from the public consultations and design work shops whilst in Brierfield.
//Macro
The macro scale group continued to develop their plug-in modules looking at different arrangements and programmes for the modules. They were also looking into circulation and how the central core element would work, looking at a potential spiral staircase wrapping around a cylindrical lift core.
They also started planning how they would model the proposal and were looking towards using transparent acrylic boxes for the modules which can be plugged in and out of the central core.
Posted 2 Apr 2019 22:06
Presentations to the modernist society today!
Posted 2 Apr 2019 22:05
Presentations to the modernist society today!
Posted 2 Apr 2019 22:05
Presentations to the modernist society today!
Posted 2 Apr 2019 22:05
DAY 7: WORKING ON PLANTERS
A group of M.Arch and undergraduate students were in the workshop today working on the planters. We did some preparation work on the wood using a wire brush to clean the surface, and cut and chiselled the grooves for the joints. At end of the week we will have finished up our pieces and assemble the planters at Victoria House and decorate them.
Posted 2 Apr 2019 21:09
Tomorrow we will start planning the exhibition. We have been confirmed by Manchester City Council that we will be able to borrow 3 easles from them. We will use one for each A1 sheet (past, present and future). Nevertheless, we still need to find a place to borrow a plynth.
Both groups will continue developing future proposals and working on getting presenting sheets and models finished for friday as well as finalising last details for the model.
Posted 2 Apr 2019 21:04
DAY 7
Today the students focused on their future proposals for the hall. They have proposed a sculpture park for the site that can exhibition art works related to the history of Clayton Hall.
They worked on prototypes for the sculptures they envisage on the site. Including representations of famous names like Lord Byron, Humphrey Chetham (the copper sculpture holding the violin to represent his music school) and sculptures that represent the families and school children that often visit there. Amongst these there will could be icon such as the bell from the tower in Clayton Hall. All very interesting ideas from the students and has been great to see develop!
Posted 2 Apr 2019 20:59
Further concept development: Group 1 continued to resolve their provision of flexible spaces on Albert Square. Flexible in regards to the variety of activities these structures will accommodate but also structurally flexible and adaptable depending on the use of the site in hopes to reinvigorate the site making it more appealing to the youth of Manchester.
Posted 2 Apr 2019 20:52
DAY 7
The Clayton Hall facades were finished today after being drawn on very carefully and the laser cut leaded windows were glued in place, all ready to be assembled to the main building blocks! An exciting progression and almost at the finishing line for our modelling team!
Posted 2 Apr 2019 20:46
GHS// DAY 7
VOCAL ROOM INTERIOR
Above is a exploded axonometric drawing of the vocal room from Jack our Year 1 student. His idea is to create a 'Tetris' look of the interior together with the used of GHS green colour scheme. This drawing has shown the build up of ceiling, walls and flooring with their texture and colours. Ceiling and all of the walls are fitted with acoustic absorbent and the hardwood flooring acts as an diffuser for the vocal room.
Posted 2 Apr 2019 20:33
DAY 7
The team was able to finish the massing model of the Henry Ford factory in Trafford Park today! This model was based off archival images and documents from 1926, at a time when the ford factory was a great success in the UK, the model shows the scale of the factory within its context, showing the magnitude of the ford during the time! This model will be used to explain the relevancy of Henry Ford within Manchester as well as its connections with the railway lines! (which helped the industry grow!)
Posted 2 Apr 2019 19:30
DAY 7
In the afternoon, the workshop team was able to finish both models. This model depicts the 1:50 replica of the Piquette plant in detroit from the 1920's, which we were able to model with a series of archival images and documents. The model is also sectional at the back, with the model T engraved, so observers can glimpse into the workings of this famous factory! Tomorrow both teams will work together to finalise the timeline, which will be displayed with the models and postcards!
Posted 2 Apr 2019 19:25
DAY 7
After the past few days of analysing our case studies and designing templates for our team’s digital exhibition concepts, we have begun to prepare for making our final concept design!
Today we began by learning how to use interactive PDF’s using InDesign as we will be using this to create a template of how we would like our digital exhibitions to look and function. We have been exploring the possible ways to indicate to users that aspects of our pages are interactive, and how we might indicate this.
Above is an example of one of our tests. This example allows users to scroll over the case studies and gain more information about them before clicking to learn more.
Posted 2 Apr 2019 18:35
Having modelled their designs in detail in Revit we have imported their designs into VR software, from here we can see whether furniture layouts are ergonomic, ensure there are no errors in the model, and consider the aesthetic of our elevations... plus also have a bit of fun wondering around.
Posted 2 Apr 2019 18:34
DAY 6
Today our four teams began producing draft templates of how they might want their digital exhibitions to look.
Shown above is a preview of the Didcot A Team’s proposal. This digital exhibition would be presented as an interactive wheel, displaying categories related to the design and life cycle of the power stations. When hovering over the category the user might be interested in, more information would be shown on the right-hand side of the page.
The team chose to design the exhibition in this way so that users would easily be able to find the information they might be looking for.
Posted 2 Apr 2019 18:34
DAY 6
Today our four teams began producing draft templates of how they might want their digital exhibitions to look.
Shown above is a preview of the West Burton Team’s proposal. This digital exhibition would be presented as a scrollable timeline with interactive images and text as you make your way down the page. The team decided on this concept as it is easy for all users to understand and navigate through and it would be easily applicable to the other case studies work.
The timeline approach proved to be a popular theme among our teams as three case study groups presented similar proposals at our end of day presentations.
Posted 2 Apr 2019 18:33
GHS // DAY 7
CONTROL ROOM DESIGN
Presented here are the control room design from our group 1. The exploded isometric diagram shows the construction detail of the wall and ceiling. We have come up with two schemes which one of it is the affordable design and the other one is the Ideal design. The main different between two schemes is the uses of the mineral wool behind the plasterboard and the abosorbtion panels.
Posted 2 Apr 2019 18:25

GHS// DAY 7
GROUP 1 CONTROL ROOM INTERIOR (work in progress)
The two groups were each asked to come up with two schemes, one affordable and one idealistic. Shown here is the idealistic version with a rectangular design language. This is a concept perspective of the control room, with two voice booths on the side and facing the live room. Windows were placed in all connecting walls of each of the spaces to allow direct communication during recording sessions. Colour scheme is yet to be finalised. Materiality is as follows:
Ceiling: Mineral fibre acoustic panels with proprietary ceiling rods with rubber mounts
Wall: Various depths of sound absorbent panels creating a seemingly random wall pattern, leaving some gaps in between panels as original drywall finish. These gaps will act as diffusers whilst sound absorbent panels will provide good acoustic performance in the room.
Room layout has changed in order to allow full views from control desk to look into the voice booths and the live room at the same time. Note that walls of voice booths are at an angle to prevent standing waves within the control room.
Posted 2 Apr 2019 17:52
DAY 7 - FRAMED VIEWS
Based on selected pictures of key views on the site, we have developed our toposcopes around the idea of the view. Drawing upon our precedents studies, these framed views will be the defining aspect of the toposcope.
We hope for the atlas to be an interactive aspect to the site. With key views highlighted in the atlas for visitors to find and engage with.
The materials used for each toposcope with be reflective of the local materials identified in the site analysis.
Posted 2 Apr 2019 17:21
DAY 7 - NATURES SEAT
The sites have been selected along the route we took on our site visit. We have been focusing on different views around site with using the natural terrain in our site selection.
The toposcopes will offer seating integrated into the landscape using the natural and local materials identified in our week 1 research.
We aim to be as non invasive to the landscape as possible, which is why we have been using as many local materials as possible.
Posted 2 Apr 2019 17:20
DAY 7 - PREFAB
This group have been exploring their toposcopes as creations of space to be achieved through prefabricated construction methods. These spaces will offer respite from the often bitter wind on the site, with some designed to adapt to the ever changing landscape on Winter Hill.
The precedents studies we worked on have informed our designs in combination with the Week 1 analysis of the site.
We will continue to develop our designs to match the various contexts in which our toposcopes have been situated.
Posted 2 Apr 2019 17:17
//DAY 07 DESIGN GUIDE DEVELOPMENT
Following the informative workshop with the consultation group and staff at the Manchester Museum, we have moved on to working on the content of the design guide that is to be presented to the external collaborators on Friday.
Working in a variety of graphic styles, today’s session was focused on producing visuals that are representative of the points that came out of yesterday’s session. Our main aims were to produce a map that establishes a route for inclusive cultural spaces in Manchester, develop conceptual models of one possible entrance to Manchester Museum, and to collate sketches based on the case study research.
Posted 2 Apr 2019 17:08
Tomorrow is the day! Here is the plan for tomorrow, the only change is that we will have a slightly early lunch so that we can we will have time to prepare for the discussion panels. Chairs, microphones, camera set-up etc needs to be done before the start of the discussion panel. We will meet in CH711 first then move to CH312 for the event.
Posted 2 Apr 2019 16:55
The Architectural Educational group further researched on the possible scenarios of the four BREXIT deals if it happens. Questions for the discussion panels are derived from here to form a narrative in the final publication.
Posted 2 Apr 2019 16:52
This is a general overview of the BREXIT inforgraphic poster for the Architectural Educational sector. A basic demographic exercise is performed to understand the national statistics of architecture education in the UK
Posted 2 Apr 2019 16:50
Semi- detached and terrace house group began to explore the landscape and green space for the quality of the living environment.
Communal gardens will be implemented as a vital part of each housing typology in order to contribute to their environmental benefits as well as delivering sustainable communities.
Posted 2 Apr 2019 16:48
The Urban Greening // Day 7 Production Continued
On day 7 we have continued producing the drawings and visuals before Fridays presentation. We have chosen a mixture of hand drawn and computer skills, this gives us a chance to utilise skills that already exist in the group whilst teaching new software skills in Photoshop and Illustrator.
Posted 2 Apr 2019 16:40
Final infographic poster is done for architectural industry and educational sector. These posters will be included into the final publication and questions are distributed among the students for tomorrow's discussion panel. Posters will be uploaded on the next few posts
Posted 2 Apr 2019 16:40
TUESDAY 02/04/209
Results of our experiment.Initially,we put up a paper in the studio to test with it. After a while, we put up another paper in one of the Lifts to experiment public's engagement with our concept.
By the end of the day, both the papers are filled with loads of doodles and sketches drawn by students and faculty. Learning from the experiment, we can conclude that our concept will work within a public environment.
Posted 2 Apr 2019 16:31
SLIDE EXHIBITION VIEWING TABLE//
Amongst the Education exhibition, we are proposing to have a viewing table that will offer a standing lightbox for the users to further view the slides before using them for education purposes. This will provide sufficient space for multiple slide catalogues to be viewed at any one time. The double-sided design allows for interaction between the users as they share their experience of the slide collection. It is at this point that the collection will be fully exposed and on display for the users to view them properly. This will be fitted to the base plate and the wiring will be fitted within the base plate and table leg.
Posted 2 Apr 2019 16:19
Today we've been making sure we have compiled all our research, and that we have got as much information on there as possible!
To support our site research finding local businesses, we've also conducted online research into local charities also providing street support. We compiled these into a spreadsheet resource, and have condensed this information for quick access on the map!
Posted 2 Apr 2019 16:19
DAY 6 | Presentation Preparation
Although Pobi Shop was unable to make it one of our very own TA's from the B.15 workshop, Lobna Elagouz kindly came in to give us some advice before we commence with modelling. "Measure twice, cut once" is the message we will be carrying forward. Stay tuned for updates as we move into the workshop later this week.
Posted 2 Apr 2019 16:19
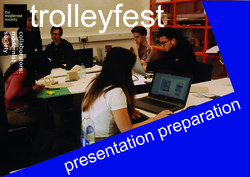
DAY 6 | Presentation Preparation
The original Plan for day 6 was to have a representative from Pobi Furniture Shop, a bespoke carpentry company whose repertoire includes folding storage join us to discuss each groups design and assist them with development. This was an opportunity for the BA students to ask questions about the build-ability and gauge how feasible it is to build each element. Also address any issues that could not be rectified during the sketch modelling stages. Unfortunately the Pobi representative was unable to make it to our session so instead the BA students were alloted additional time to prepare for the presentation of their final concepts to the modernist society on Day 7. The MA students spent the day helping out where possible and a short skills session on Photoshop was presented by Khairul in order to provide a few tips and tricks to really sell their designs through collages and renders. In the presentation we also asked that the students include the calculations they had been working on for weight and cost of their design as these are important factors (although these were included at the end of the presentation in order to hook the modernist society before we revealed the cost of building it). When the MA students reviewed the presentations at the end of the day to ensure they were ready, we were all incredibly pleased with the progress of the students and very excited for the presentations to follow on day 7 !
Posted 2 Apr 2019 16:15
THURSDAY 24/03/2019
16:00
The above post is the 1:200 working model of Group B. Their concept was to have a Maker Space ,which is compact and holds a foldable table. Seating will fit in the lower section of the cabinet.
The width of the Maker Space is 3500MM and the height is 2100MM. It can be easily moved into the lift and into different spaces.When the table is unfolded, it can accommodate 4-5 people.
Posted 2 Apr 2019 16:06
Today we began to put all the bonus content we have been working on into the app interface and started to think about how the pages would link. Above are examples of a quiz and a video page.
Posted 2 Apr 2019 15:58
Day 6_ B15 Workshop
Today is the first day commercing model making as scheduled. After the first week’s preparation and a range of test, the drawing package is ready to go through laser cut machine. Some small modification may need during the process. The majority of elevation is produced by laser cut, but the outstanding pillar is a extra element need to experimented. We have tried form a pillar by using layers from laser cut to give a precised gesture, however the disavantage is that it will have a dark face, therefore colouring is also experienmented. On ther other hand, pillar is also tested on band saw machine, forming a more unified block shape with surface and edge sanded. We will use the best method and output that fits the overal model and suitable for the time frame we have.
Posted 2 Apr 2019 15:51
Monday 01/04/2019
Our approach to the Maker Space, was to have a de-stressing space apart from designing space for storage.
The idea of de-stressing here is that you draw a small sketch on one side of the paper and leave it for everyone to fill in their ideas. It encourages people to come and draw their thoughts. The doodles can be anything - from sharks, to houses, to cats. What is important is that, one channels their thoughts creatively into something funny and quirky, ultimately feeling de-stressed.
Posted 2 Apr 2019 15:49
‘KITS OF PARTS’//
Following on from the hand sketches produced earlier today, Group I have been working on producing a detailed list of components needed to build the designs and proposal submitted, Using Revit, SketchUp and AutoCAD to produce a series of to scale details and parts. This led to the breaking down of the construction of each element that was required to build the design. Figuring out how it would connect to another element, is there a better material that could be used? how would that look in the context of the special collections? By answering these questions among others, it allowed for the design to be refined and to produce some considered approaches.
Posted 2 Apr 2019 15:44
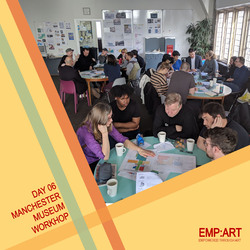
// DAY 06_MANCHESTER MUSEUM WORKSHOP
In the second part of our Manchester Museum visit we worked in three groups, mixed with museum staff, the consultation group from last Monday and the MSA students. We discussed the points raised about the entrance, foyer and threshold in last weeks events and how they could possibly be applied to future developments at the museum.
We were fortunate enough to be given a tour around the closed section of the museum that is currently under renovation followed by a session with mixed groups consisting of undergraduates, the consultation group and staff. Some of the points raised were:
Approach
• The importance of connecting the inside and outside with enough room for people to gather their thoughts and perhaps the 'courage' to enter
Threshold
• Designing on levels to cater to a wider group of people
• The possibility of including a space between the inside and the outside to act as a buffer
Foyer
• The importance of having flexible spaces within the foyer
• How we can use parts of the collection to create interest and bring people into the space
We would like to thank With One Voice, Manchester Museum and the consultation group for having us and providing valuable information!
Posted 2 Apr 2019 15:38
CONSTRUCTION DESIGN DEVELOPMENT//
Today Group I have been focusing on the design for manufacturing of light boxes. The slide collection requires a light source to be appreciated the way in which they were intended, so today the focus was on designing a source in which could be function, practical and cost effective. Working in teams the undergraduate students have been working on a resolving issues with their designs and trying to think of ways in which to build them, starting from hand sketches to full 3D/2D details of their proposals. Taking into consideration the constraints of the site as well as the limited budget the students decided on a ‘kit of parts’ which would be easy to assemble and disassemble and provides a list of parts needed in order for the exhibition to be transferable to other locations.
Posted 2 Apr 2019 15:32
DAY 7
This afternoon the MANC|TROIT students are analysing the production of Model T Ford through study of the assembly line process. We have recreated the different stages of production of Model T based on photographs of the manufacturing process. We edited our sketches and drawings with Abode illustrator and Photoshop and combined into a drawing, graphics that will become our timeline in the model display,
Posted 2 Apr 2019 15:19
// DAY 06_MANCHESTER MUSEUM TOUR
We were fortunate to be given a tour of the closed section of Manchester Museum that is currently under renovation. The staff were able to give us insights into their new entrance, lobby and foyer spaces, new exhibition and cafe spaces.
Posted 2 Apr 2019 15:13
DAY 7
Looking through the archives and surveying!
The masters students helped the first and second years determine which structures were existing and which were contemporary additions.
Speaking with the volunteers they helped uncover the history of the hall, from the days of Lord Bryon and Humphrey Chetham (the founder of Chetham's Music School, who bought Clayton Hall from the Byrons) right up until the 20th century where families had lived in the hall until 2009.
In 2009, the brick, 17th century side of the hall was opened to the public as a living history museum and run by volunteers. A family lived in the timber framed side up until a few years ago. Lynn was a fountain of knowledge and the students all benefited from her showing us around.
The students carried out surveys to establish the age of fabric, capacity of change and historical significance of the building for their diagrams in the study. Lots of information to take in, and all very valuable!
Posted 2 Apr 2019 14:48
Further to our continued physical modelling of the site, we have also asked our undergraduates to model the scheme and context in 3D computer software. We have chosen SketchUp for this task, as we feel it’s a great, versatile tool that the undergraduates will find useful to apply to their work outside of the Events module.
The undergraduates have taken the initiative and ownership with this element of the scheme, and have began to build the base elements of our scheme in SketchUp. We will use this 3D model to extract elevations, plans and the base of our perspective views. By using 3D software, it allows us to quickly visualise how the design works within its context and make quick changes if something is not looking right.
In creating this model the undergraduate students have develop their computer software skills, as well as visualisation and 3D modelling.
Posted 2 Apr 2019 14:40
Day 2
SKETCH
Sketches are made as part of the documentation and idea development in early processes. One of the findings in our visit to the Science and Industry Museum is the invention of the Jacquard mechanism.
Created in 1945, the machine used punched cards to set a weaving pattern. This is an important innovation as it transitioned the manual labour of weaving to a machinery-controlled one, increasing efficiency and productivity in the cotton industry in Manchester.
Posted 2 Apr 2019 14:27
DAY 7
Another trip to Clayton Hall! Today the feasibility team tackling the history of Clayton Hall had another visit to see the archives the volunteers had built over the years.
We found lots of archive photographs and newspaper clippings outlining the previous occupants of the hall, lots of old pictures showing how the hall has changed over the years and why. This information will be invaluable to the first and second years when putting together for their feasibility study.
Posted 2 Apr 2019 14:22
MODEL MAKING
Group 2 decided to make their physical model our of foam board, wire mesh and bendable metals.
Their concept that revolves a direct reflection of garden allowed them to explore tree like structures placed at strategic parts of the canopy in order to provide shading, privacy as well as control the viewpoints of the users. The structure of the trees will be constructed in the form of tree trunks with integrated public seating underneath it. The canopy of the trees were also proposed to be redirected the rain water in order to create a unique water feature at assigned area within the roof terrace.
Posted 2 Apr 2019 14:16
We are really pleased with how both of our models are starting to take shape. During today's events work we are focusing on continuing with the modelling, adding the trees made out of copper wire, painting and varnishing and finally gluing everything together.
To be able to properly coordinate the construction of these models, the undergraduates have had to develop their teamworking, communication and technical modelling skills. They have worked using both machines in the workshops as well as through hand modelling, and have also gained experience working with a wide range of materials, from standard MDF to acrylic, spray paint and copper wire.
We hope through modelling making during this events week, the undergraduate students have gained confidence in their skills. We are really impressed with the enthusiasm and ideas they have brought to the experience.
Posted 2 Apr 2019 14:14
FONT DISCUSSION
We design students tend to be pretty fussy when it comes to font choices, so we made sure to have a group chat looking at different font styles trying to find what best suited our publication. We also have to remember that this is for the public, so we have to be thinking what's appealing from their perspective!
Posted 2 Apr 2019 13:32
DAY 7: STREET POEM CARDBOARD STRUCTURES
This morning we held a design charrette to draw and model, room layouts and stand design to support the Street Poem artwork. We considered the size of supports, how they could be transported and fixed temporarily to the poems.
Posted 2 Apr 2019 13:24
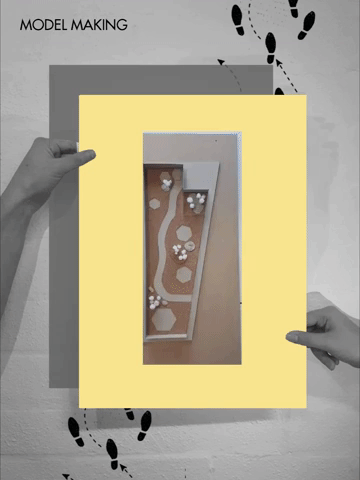
MODEL MAKING
Group 3 decided to make their final physical model at scale 1 to 50 to be used for the final presentation on Friday. They decided to hand build their physical model by using MDF, cork, balsa wood and cotton.
Individual pods were made using wood strips. These pods can be attached and detached from the site model to provide flexibility in terms of position and orientation for the user of the space.
Each pods were also designed slightly differently to provide different programs, user experience and privacy levels. For example, different pods were designed to enhance different sensory experiences like: sight, scent, touch and sound. This would in turn enhance the overall experience and provide an opportunity for relaxation to the user of the charity house. These elements will be achieved by the play of different pod sizing, spatial compositions, materiality and transparency setting where the students are still experimenting simultaneously with the model making process. This provides the element of choice to the user where user are allowed to pick the preferred pods to relax and meditate.
Posted 2 Apr 2019 13:23
Group 3: Design Inspiration
Beena, KJ, Jasper and Yasmine's structure was inspired by Norman Foster's Cross Rail Station in Canary Wharf. The group liked how the lattice roof structure provides shelter whilst also creating a light atmosphere through the scattered openings.
Posted 2 Apr 2019 13:19
PENULTIMATE DAY //
Today is the final day for the student's to refine their projects and presentations in preparation for the jury tomorrow. We have given the groups a deadline of 6pm tonight so that we can open up the studio/exhibition space to the staff and students at the Campus Design. This will be a nice opportunity to preview the work before the students present tomorrow.
The emphasis today has been on competition presentation. The student's have been concentrating on presenting their projects in a way which tells a clear narrative and can be easily understood when the jury look back over the work during the deliberation. The Co-ordinators have also been setting up the room ready for the students to present their work and models in a professional way.
Posted 2 Apr 2019 13:04
Group 2: Design Inspiration
Yumian, Alice & Roxandra's were inspired by two design precedents. Zaha Hadid's Burnham Pavilion in Chicago influenced the composition and shape of the overhanging canopies.
The structure of the 'trees' is inspired by the Greenhouse Botanical Garden Grueningen by idA in Switzerland. The group liked the way the structure reflected a tree trunk branching out, providing shelter.
Posted 2 Apr 2019 13:04
We are printing today!
Events Q went paper hunting to find the correct colour/thickness for the risograph printer. The recycled paper we chose is 135gsm, sustainable for the leaflet and suitable surface to print on.
#WOAH
Posted 2 Apr 2019 12:58
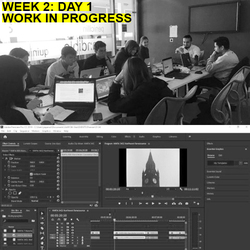
It’s the beginning of Week 2! In the morning, we had a quick progress meeting where it was established that teams needed to be mixed around in order for the film to be completed by our deadline. We collectively agreed that the instructional leaflet was progressing well ahead of schedule so members were able to move across to the film team.
The guide team’s activities included finalizing the pages about the NWFA Consent & how to find the location of both Central Library and North West Film Archive (NWFA) as well as collating all pages into the final booklet. The film team were working towards finalizing the intro and outro, whilst experimenting with transitions/ filters. During this time members of the team were also on the search for sound effects that could be added to the film in the final stages. The credits of the film were finalized alongside the blooper real. Content for the film was also being collated in the form of analysis, with maps depicting how the town hall and the surrounding area has evolved over the years. The overall timeline for the film was also finalized, organizing the films and events chronologically. The aim of the following day is to finalize the instructional guide, to be sent to Geoff Senior for comments. The aim for the film team is to import every piece of footage and images minus transitions.
Posted 2 Apr 2019 12:56
Our daily mid-day progress meeting with the whole group went well today. We came to a mutual decision on the design principles that should be followed by the group and game content for our App.
Posted 2 Apr 2019 12:55
We have decided to make two models to full showcase our proposed scheme. One will be a 1:200 model which shows the greater context of the school and some of the surrounding buildings, and the other will be a smaller 1:50 model which focuses on showcasing our scheme.
During Friday we started to work with the undergraduates to put together the AutoCad files to laser cut our 1:200 contextual model. We have decided to make the model out of MDF, with wire trees and our scheme shown in acrylic. The purpose of this model is to show how our proposal sits within the wider context, and relates to the school and larger school grounds.
With this model making process the undergraduates have learnt how to use the laser cutters in both workshops, including being able to set the files up in AutoCad. They have also further developed their model making skills. We can’t wait to see how these models work out!
Posted 2 Apr 2019 12:55
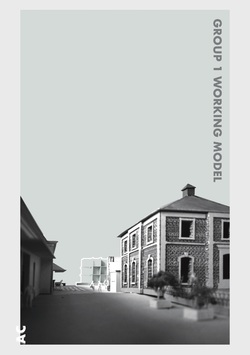
WORKING MODELS //
Group 1
Implementing their interest of visibility through their design brief, group 1 needed to define where on the site their spatial intervention would be sited in order to evoke the people of Coburg to come and engage with the space. This was determined by situating their working model onto the site to capture and experiment with different viewpoints and scales. Initially, their design was composed of a 7x7x7 component, however revealed the scale was too insignificant which did not create an impact to the site and propose the ‘beacon’ first implied. To resolve this issue, they decided to implement a raised platform to ensure the installation would be visible over the surrounding facades of the buildings. Also, doubling the scale of their whole design created a greater impact to the site and emphasising the concept of the Klotsiki game.
They finalised the specific location of their game-inspired intervention to be visible from the main pedestrian access route through the site as it revealed a main source of attraction in relation to the surrounding buildings. In addition to this, with their illuminating beacon, the light would also disperse down through the passage alongside the slaughterhouse and Creapolis building to create an further point of inquisitiveness.
Posted 2 Apr 2019 12:52
Group 1: Design Inspiration
Kilian, Nina, Brandon & Drilon's design is inspired by the 'igloo' style pods.
They were inspired by the form of the shelters, and how they create an intimate and private space, whilst still providing a connection to the outside. The group liked how the igloos allow for outside activities in all weather conditions, as they provide shelter from the elements.
Posted 2 Apr 2019 12:50
DAY 7
We were asked by our collaborator Katie Belshaw, curator of the Science + Industry Museum in Manchester, to research how a model can tell a story. Following the brief of our collaborator, today we worked on the layout of the display to integrate models with the research. The models demonstrate the formal and spatial configurations of the Ford Factory in the two cities: Manchester and Detroit. However our background research outlines the socio historical background. Of our final output is a display that integrates those elements through models, sketch analysis, postcards combined into a timeline.
Posted 2 Apr 2019 12:50
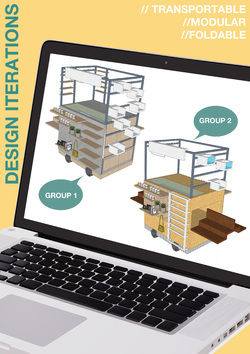
//DAY 06//DEVELOPMENT
Using the model produced for the wheeled variation the teams came together and put forward their thoughts on the elements they liked the most about the other approaches. Using the previous idea of a frame attached to the top of the unit we added adjustable rails with modular boxes hung off them. This will create more display area and provide a flexibility of modular design something the base unit lacked.
A component that Janneke favoured was the use of peg boards.
Similarly, to the modular boxes this creates potential for the shop to adapt to the quantities and type of stock they look to sell. Peg boards will allow for individual hanging and the placement of shelving. It will be important for the students to consider the safety of these elements in case people knock into them.
Another feature that was raised in the interim meeting was the presence of a pay-point or bagging facility. This is a key area for the shop having a space where the staff can place payment equipment securely and access bags for items. Following a discussion with the students they concluded that only card payment would be necessary as none of them paid with cash on a daily basis. They decided that if cash was used the staff member would carry a payment pouch on their person. To accommodate this a draw in the top of the unit was incorporated.
With this new design the students formed two groups to explore if these elements can be added two or changed. One team explored repositioning the draw for storing the payment/bagging system to make it more conveniently located. It was decided that the bagging area should also include a wrapping facility as the items could be bought as gifts. This area had to be out of the way of the display stock so that items wouldn’t be knocked, it also needed to be within reach of an open wrapping surface.
The second group developed the modular area extending it to the full height of the unit. This would add more display space and was favoured by several students, noting how it animated the form, making it appear less rigid.
Posted 2 Apr 2019 12:50
We have decided to make two models to full showcase our proposed scheme. One will be a 1:200 model which shows the greater context of the school and some of the surrounding buildings, and the other will be a smaller 1:50 model which focuses on showcasing our scheme.
We used Monday morning to quickly discuss and decide upon which materials we want to use to best illustrate out scheme. For the 1:50 model we decided to use wood to form the structural post elements of our scheme, with a painted wooden base. We will then use small wooden matches to illustrate the poles between the posts.
We then split into groups and worked in both the MMU workshops and B15, which is UoM’s workshop. We made sure all of our students had had introductions to the workshops, and that they were working is a quiet, effective and safe manner.
Model making is an important skills for the undergraduates to develop, as it will help them explore and illustrate their design ideas in the future.
Posted 2 Apr 2019 12:50
Throwback to last Thursday when we were making the important decision of colour picking!
As a team we assessed the colour options the riso printer provides. We wanted contrasting colours so the graphics stand out, but in neutral hues. We then experimented with varying opacities to make sure the document reads well and won't be too heavy on the page, as this will effect practical aspects like drying time as well as visual impact!
Posted 2 Apr 2019 12:35
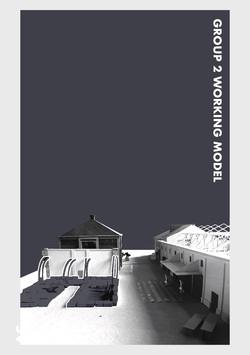
WORKING MODELS //
Group 2
Since the site analysis demonstrated by group 2 previously determined the location of their spatial intervention, the model was utilised to gain an understanding of how to apply the use of levels and perspectives to this zone and design key points of interest to this space. It began to form a visual understanding of the spaces to which the people of Coburg would engage with, by extending the grid systems of the surrounding buildings onto the site. When modelling this, they matched the timber framing with each pillar on the workshop space to derive the design of the hay cubes that would act as the seating arrangement for the public.
This enabled them to visualise and form basic guidelines to bring a sense of order to the reuse of scattered objects found within the site boundaries in a three dimensional form. Also, it made them aware that the two functions were disconnected. Consequently, they had to find a solution to which would merge the two together. As a result, the addition of incorporating and extending the hay cubes into the structure of the workshop shelter would act as a link between the multipurpose spaces.
Posted 2 Apr 2019 12:14
WORKING MODELS //
Group 3
Through their analysis of the site, group 3 revealed a significant location within the space to present their transition between the contrasting identities of Coburg. By creating a model they were able to visualise how their wall/curtain design would affect the site with the idea of the interaction of the change between the two spaces. This also under covered the scale of their wall/curtain was too large for the specific location, as a result they reduced the scale of this element to their design.
In addition, to explore and develop their idea of a visual journey, they began to implement different paths through the external space on the model to apprehend how this would be designed to create an experience celebrating the contrasting qualities, as well as useable sociable areas for people to engage and interact with.
Posted 2 Apr 2019 12:12
WORKING MODELS //
Group 4
Using the site model, it allowed group 4 to place their concept design idea in context. Therefore, were able to gain an understanding of how to develop and elevate their design, in a three dimensional form, making it more site specific and visualise the spaces created. Following this, it enabled them to continue to produce both sketch and physical models, using a mix of materials, to develop their design and show a stronger connection to their concept to build together as a community.
Reflecting from this, it made them consider redirecting their concept down a more refined direction to make their spatial invention achieve a more attractive and systematic approach to benefit the location of the site and the community of Coburg.
Posted 2 Apr 2019 12:09
WORKING MODELS //
Group 5
Once group 5 positioned their model on the site, it was clear that the fire pit and seating was the fundamental centre to their invention. Therefore, the addition of the shading canopy extending over the workshop was no longer an element to their design proposal, though did make them aware of the scalability of the fire pit to be of greater significance, emphasising its importance and connection to the site. Additionally, it made them consider how the light produced from the fire would illuminate the site, making it viewable from the surround area giving the space a warm and inviting atmosphere for people to explore.
Posted 2 Apr 2019 12:08
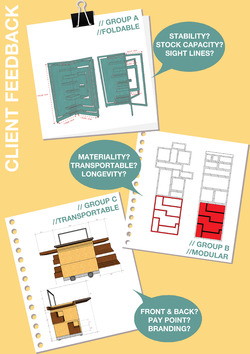
//DAY 05//FEEDBACK
After the presentations on Day 05 it was discussed with Janneke ‘the client’ which of the schemes she saw as being the most viable for further development. She felt that all the concepts provide promise but taking into consideration, stability, storage space, and longevity that the transportable strategy would be the most feasible approach to progress.
Potential limitations for the modular design were its longevity and ease of assembly as the design in its current form would require to be put together and reshaped after every use. This will inevitably create wear on the material and one of the key issues would be its aesthetic after a few months.
For the folding method initial concerns were about its stability when folded for transportation and where stock is placed for storage.
With more time we would have loved to have explored all the approaches in more detail and produce a full technical package for each of them. Unfortunately, with the limited time frame and amount of work to complete it was agreed that only one design could be developed further.
The promise of the different styles of construction will not be ignored however, as a whole group we began to experiment with the transportable design as a base looking into ways modular and foldable aspects could be incorporated. We also went about adding or altering features which respond to questions raised by Janneke, including space for payment, an area for wrapping paper and the question of frontage.
Posted 2 Apr 2019 12:07
Thursday 28/03/2019
CONCEPT MODELS
Production of maquettes in preparation for an interim meeting with our collaborator.
Posted 2 Apr 2019 12:05
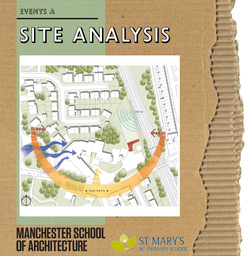
Yesterday was a very busy today in Events groups A! This week is our model making week, so it was all hands-on deck to finalise the design so that we could start in the workshops.
In order to finalise the design, and make sure it fits into the context of the larger school site, we got our undergraduates to produce some site analysis drawings. This is an important skill for the undergraduates to develop, and all of them were already very familiar with the process, which we were really impressed with!
Firstly, we asked them to highlight some key points they’d noted from out site visits, and elements which they felt were important when they started to consider the design last week. We then brainstormed these key elements of the site to decide which site analysis drawings we would produce. These will be important when presenting the St Mary’s Primary school, who are our client, as its vital that they can understand the process we went through to produce their design, and to demonstrate that we fully understand their site.
In the above image you can see the first of our three site analysis drawings. In this drawing we have highlighted the sun path, prevailing wind, greenspace and noise levels on the site. These are all important considerations to inform our design, and each was considered as we proceeded towards our finalised scheme. We have also produced drawings showing site materiality and showcasing the site sketches which the undergraduates drew during site visits, and a final one showing access points, boundaries and key features. We can’t wait to present this all to St Mary’s on Thursday!
Posted 2 Apr 2019 11:57
